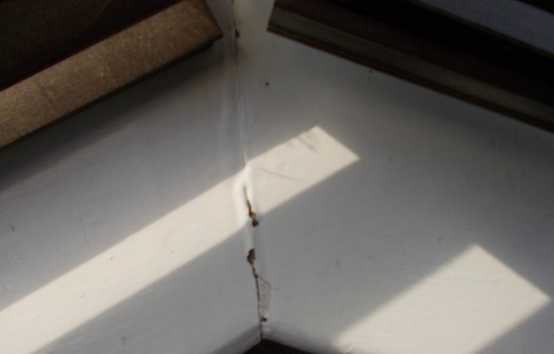
09 Jan, 2013/ by Surveyor Local /News
Following the inspection of a converted roof space on a home in Mill Hill, London, we noted a significant crack in the meeting of the rafters.
The original roof structure has been converted into a habitable room and there is no indication of any excessive distortion which suggests the rafters above the ceiling are adequately sustaining the loads above.
However, on older properties such as the subject property, restraint is now required under modern regulations.
As restraints were not fitted to provide a degree of lateral restraint between the flank/gable walls and roof structure a degree of spread was noted.
In extreme wind conditions, pressure on high walls where they are unrestrained, can lead to collapse or distortion.
On balance, we recommended that straps be provided to add sufficient lateral restraint. Although not urgent (the property has clearly withstood this tendency extremely well) we would consider that such work would be warranted in the next couple of years.
This would address any future concerns as although there was no visual evidence of any timber defects on the timber (within the limits of our inspections), we were not able to discount the presence of any defects due to the age of the property.
Future maintenance would need to be budgeted for.
Planning and Building Regulations for the conversion
Without carrying out a full intrusive investigation or reviewing the specification of works for the loft conversion, we could not categorically confirm whether the original scope of works specified and what was carried out meet current British Standards and Building Regulations.
Building Regulation Approval is required to convert a loft of attic into a habitable space.
This is to ensure the structural restraints of the new floor is sufficient, the stability of the structure (including the existing roof) is not endangered, safe escape from fire is comparable, safely designed stairs to the new floor and also reasonable sound insulation between the conversion and the rooms below.
In such circumstances, the solicitor will make relevant full enquiries during the conveyancing process.
