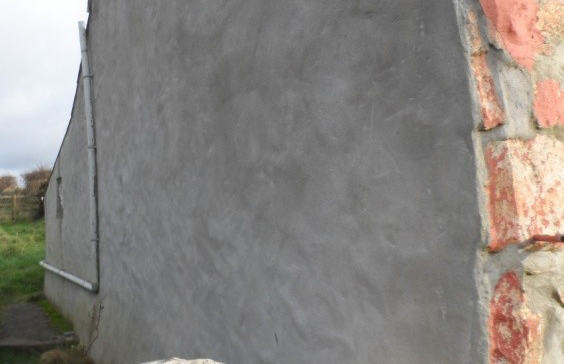
29 May, 2013/ by Surveyor Local /News
This building has stone solid walls approximately 500mm to 700 mm thick. The construction appears to be based on random stone construction. The technique used, is to build the inner and outer “leaves” and to fill the central cavity with rubble and an ash lime mortar to provide a bonding agent to increase structural stability. The exposed stone is pointed and rendered
The foundations are likely to be relatively shallow and will comprise large boulders. Shallow foundations are at an increased risk from subsoil movement, there are no indications of any significant structural movement associated with foundations.
Walls looked OK superficially however there were concerns
The walls were generally in a satisfactory condition although I did have some concerns. Generally, the walls were not vertical or plumb and undulate, which is wholly common for properties of this age and type of construction.
Internally, however, there is evidence of recent movement. The upper section of the wall at the junction of the side and front elevation has a 10mm or so crack for a length of approximately 700mm.
A horizontal crack approximately 6mm has also opened up along the junction of the side elevation and ceiling.
Recent movement suspected
The movement must be viewed as relatively recent as the notch cut for cabling is now redundant. This structural movement cannot therefore be categorised as historic and there is a possibility that it is ongoing.
The wall suspected of movement has been completely rendered unlike the other walls which have been pointed. The render is quite new and there is no evidence of any external cracking.
Suspected cause of movement
Both gables appear to have been squared off below the half hip timbers. The timbers in turn are transmitting part of the load of the roof to the gable walls.
I suspect that this property may have originally had a simple “A” frame roof with loads being transmitted via the front and rear walls with little loading on the gables. It is possible that a combination of additional loading associated with the half hip roof and disturbance during re-roofing have caused the lateral movement seen.
Further movement is however unlikely as the new pointing and render, as well as concealing any possible external cracks, will also have helped to stabalise the wall.
Nevertheless I would recommend that further research is undertaken to determine when the roof was replaced and the render applied. Also, if the roof was a standard pitched roof before it was replaced, although this will be difficult to establish.
Repointing - more than just cosmetics
All too often repointing is viewed as a cosmetic exercise. In this instance the stonework appears to have been pointed in a hard cement and sand mortar. Where the strength of the mortar is greater than the stone itself, it can cause serious damage to the stonework. In this instance a slap technique has been used around the majority of the exposed stone whereby cement mortar is plastered over the joint and stone with a trowel and brushed off to expose the stone. Apart from disfiguring of the stonework, this also prevents the wall from breathing.
Cement pointing prevents walls from “breathing” and moisture does not evaporate. Ideally walls should be pointed with a lime based mortar or putty so that excess moisture does not build up.
The buyer was advised to monitor the pointed stone work and should any future remedial works be required, specialist advice is advised. A lime putty or mortar should be used and the joints properly racked out prior to application.
The side elevation has been completed in a cement render. Generally, the render is in a satisfactory condition, however, as with the pointing a cement treatment is inappropriate as the wall will not “breathe” it should be replaced in future with a lime based product. I suspect originally the building would have been pointed and completed in a thin layer of cement slurry and then painted.
