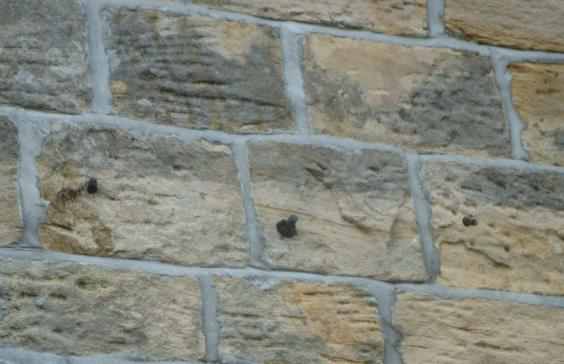
07 Nov, 2012/ by Surveyor Local /News
A recent survey revealed the existence of some form of structural tie has been installed along the line of the stone arch to the old barn doors (the photograph shows the bolt ends) and it is likely this was done to provide an element of additional lateral tie between the original stonework and the new internal blockwork.
The original construction of the external walls will have been of a solid stone wall construction which will likely have had a rubble filled cavity which is typical of this age of solid wall construction. From within the left hand roof void the peak of the right hand gable elevation is exposed and it can be seen that the original stone walls have been internally lined with a double layer concrete block wall.
From a purely a visual inspection we are unable to confirm if this extends to all external walls but we would assume that this is the case as the original stone walls were unlikely to meet Building Regulation standards at the time the building was converted in 2005.
The lintels, cills and mullions to structural openings are all of cut stone construction.
To the left hand elevation there is evidence of a slight but obvious outward rotation (bowing) of the solid wall construction, predominantly at mid elevation level shows where the historic cracking has been re-pointed; likely in 2005). The movement to this area will have resulted from a lack of lateral restraint within the original pre-conversion construction. The lateral movement appears to be historic and we did not note any recent signs of recent lateral cracking to these areas that would be an indication that lateral movements were progressive. In addition the provision of a new internal blockwork wall section ensures that any minor movements to the external stonework is not or structural detriment to the building. As such we do not envisage that any remedial works would be required in relation to what appears to be a historic issue at this stage.
The internal face of the external walls has been drylined with a plasterboard finish. Generally our inspection has shown that the main walls of the property are in a sound structural condition with no signs of recent structural movement and from this we would make the assumption that the foundations are adequate for the type of building and likely ground conditions. We would assume that the foundations to the external walls were underpinned or extended to incorporate the inner blockwork facing of the original walls as part of the conversion works as the original foundations would likely have been shallow, and this inadequate, by standards imposed at the time of conversion in 2005.
